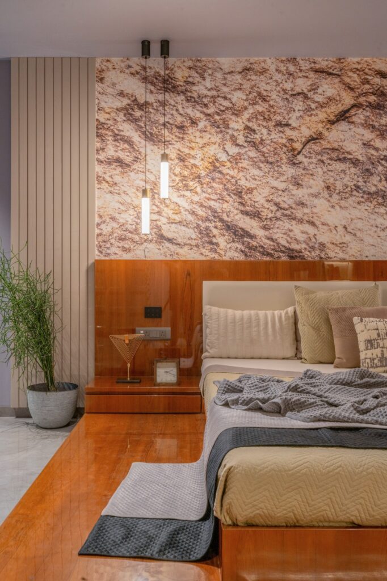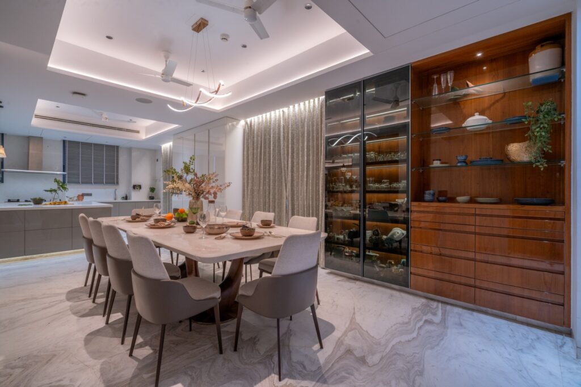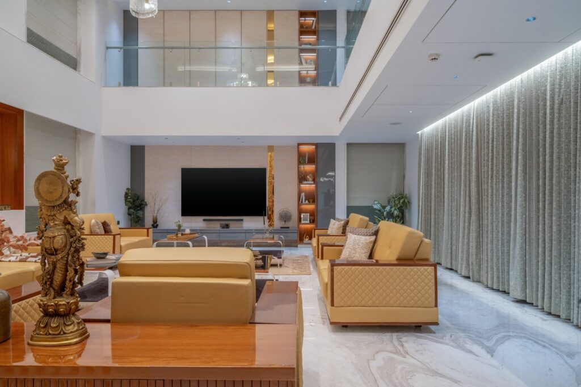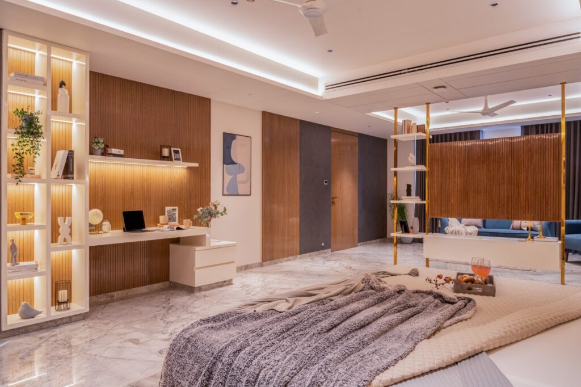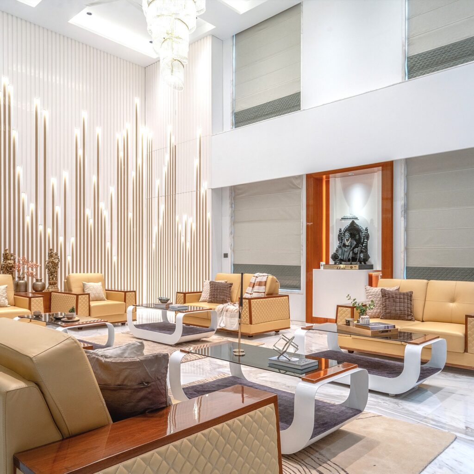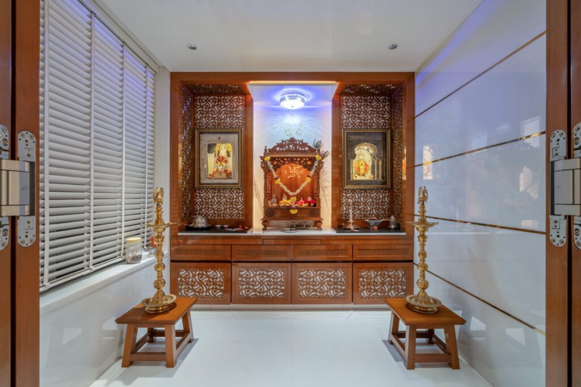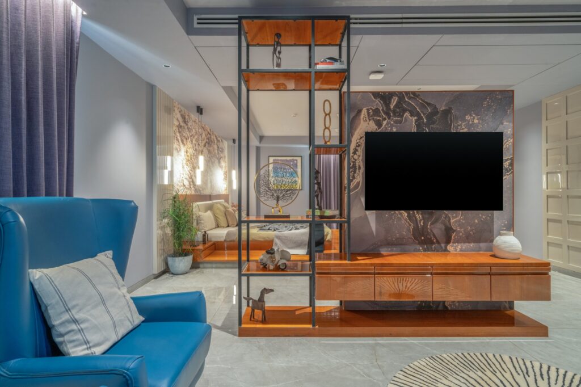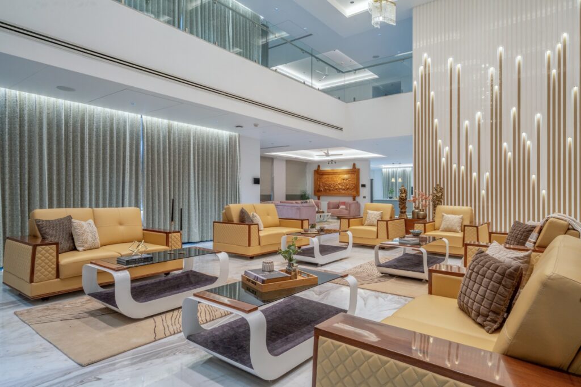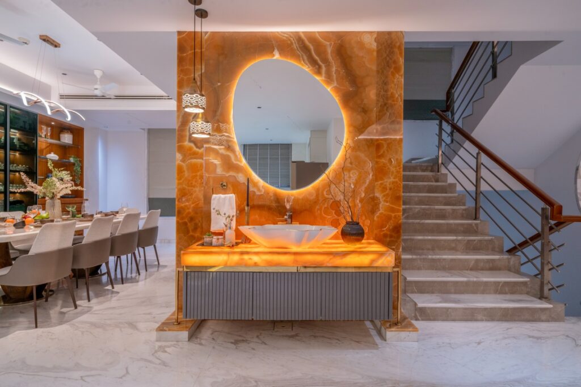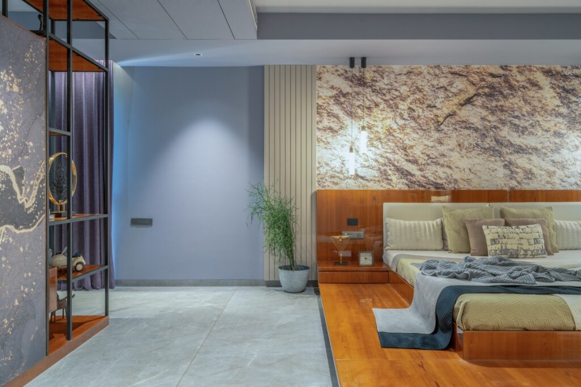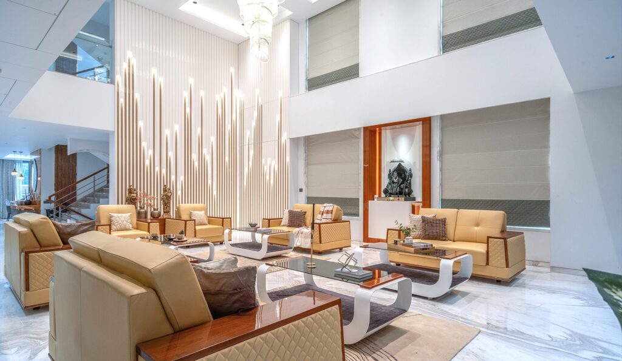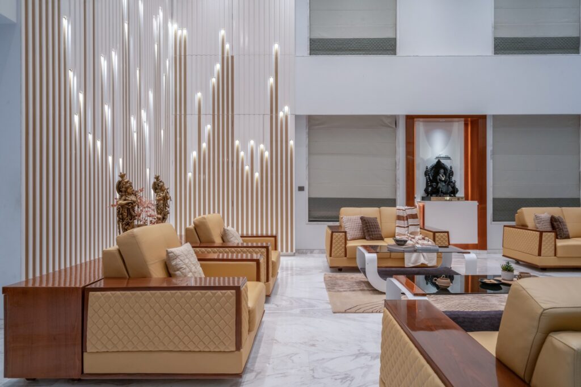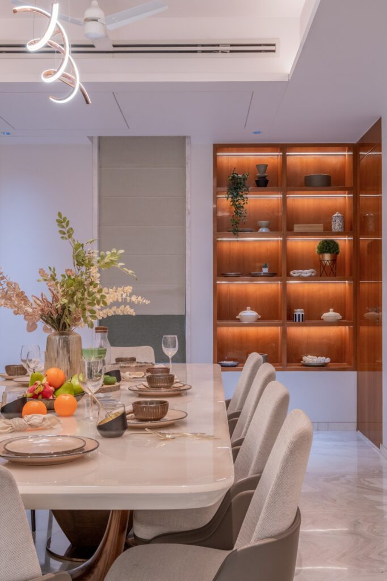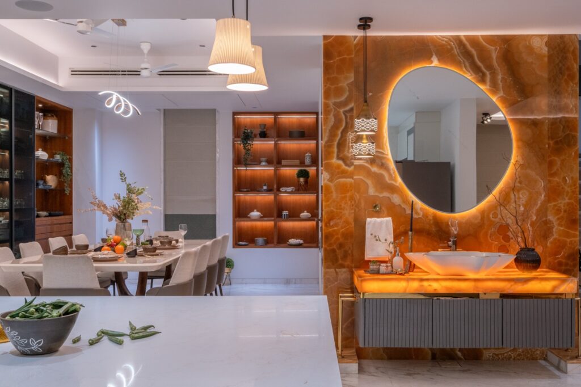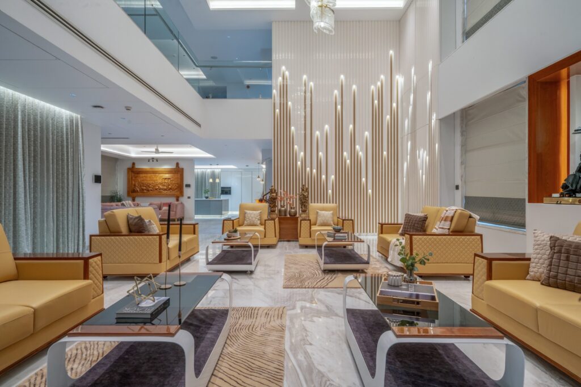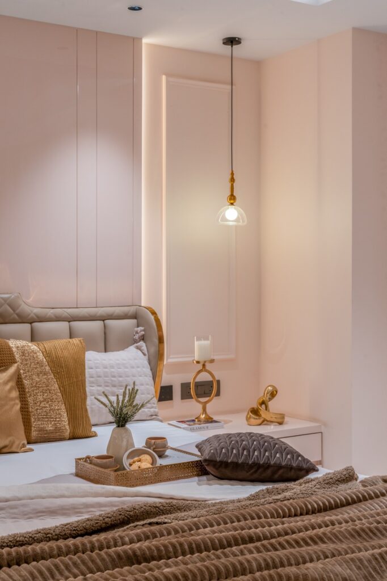Neelay Bungalow, Kothrud
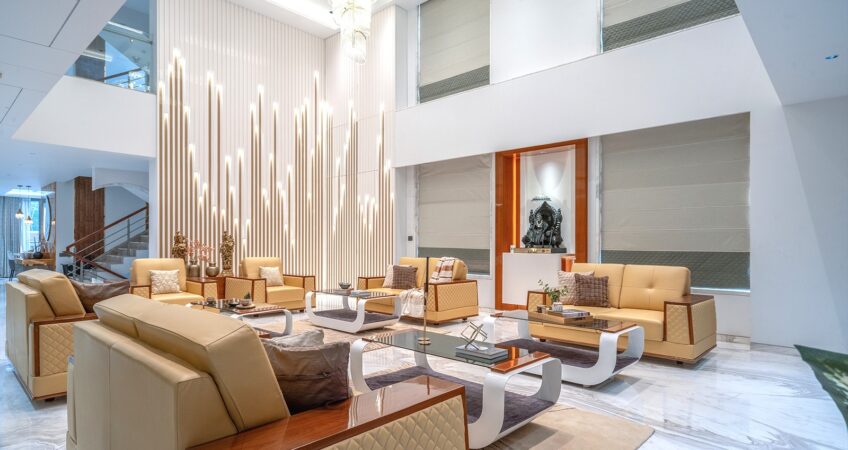
Project Summary
Project Name: Neelay Bungalow
Location: Kothrud, Pune
Client Type: Individual
Area: 21,000 sq.ft. across 8 levels
Duration: 2.5 years (Design: 6 months | Execution: 2 years)
Design Theme: Modern minimalism meets luxury rustic with a hint of traditional soul
The Vision
The client, deeply rooted in construction, dreamt of a home that would feel monumental—yet not overwhelming. With space constraints on the plot, we translated that desire into a vertical masterpiece: a high-rise bungalow where every floor has a unique function, form, and feel.
Architectural Genius: Designing Upward
To accommodate the client’s lifestyle demands, we flipped the typical layout and designed vertically:
– A dedicated level for servant quarters above the parking
– Restricted lift access, ensuring privacy for the family
– Double-height living space and a roof slab opening in the lobby to create grandeur
– Sunlit bathrooms on top floors with large north-facing windows for a tranquil, nature-connected experience
– Underground floor with gym and home theatre designed for cross-ventilation
– Services like solar panels, VRF A/Cs, and heat pumps smartly housed on the top terrace
Interior Storytelling: Layers of Sophistication
The interiors reflect a subtle richness:
– A central living area bathed in light and layered in beige, ivory, and gold
– Use of natural marble, wood veneers, onyx backdrops, and bespoke lighting
– A sculptural centerpiece: a massive Chatrapati Shivaji Maharaj statue placed with pride in a custom alcove
– The pooja room—a beautifully detailed, authentic wooden space—was designed for spiritual immersion with intricate carvings and temple lighting
Smart & Sustainable
– All electricals operate via Apple Home, tailored to the client’s ecosystem
– Solar integration powers high-usage zones
– Low-wattage ambient lighting ensures energy efficiency without compromising aesthetics
Craftsmanship & Execution
– On-site custom joinery for wardrobes, TV units, partitions, and ceiling features
– Loose furniture sourced and curated selectively
– Carpentry executed by seasoned artisans from Rajasthan
– Civil work executed by the client’s own trusted team
Challenges & Breakthroughs
– Plot height limitation became an opportunity—each floor was assigned purpose-based zoning
– Lack of basement was resolved through a smart mezzanine strategy
– Ventilation was achieved with cross-lighting and strategically placed windows
Client Reaction
From concept to housewarming, the client was closely involved—making it a journey built on trust, clarity, and shared passion.
“Day one, we were confident. With crystal-clear drawings, nothing could go wrong—and it didn’t.”
A Statement of Intent
Neelay Bungalow is a statement that intelligent design, architectural insight, and artistic precision can bring any vision to life—no matter the challenge.
It’s not just another project—it’s another feather in the Spacetalk crown.
Spacetalk Studio is now expanding its premium residential interior design services to clients in:
Pune, Pimpri-Chinchwad, Mumbai, Thane & Major Cities in Maharashtra
If you’re planning a high-end home or bungalow project in these areas, get in touch for a design consultation.
