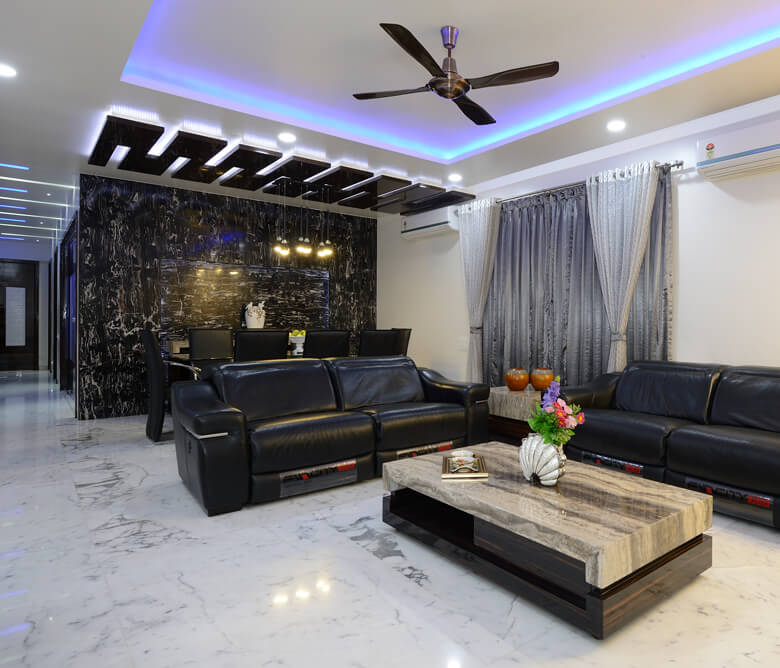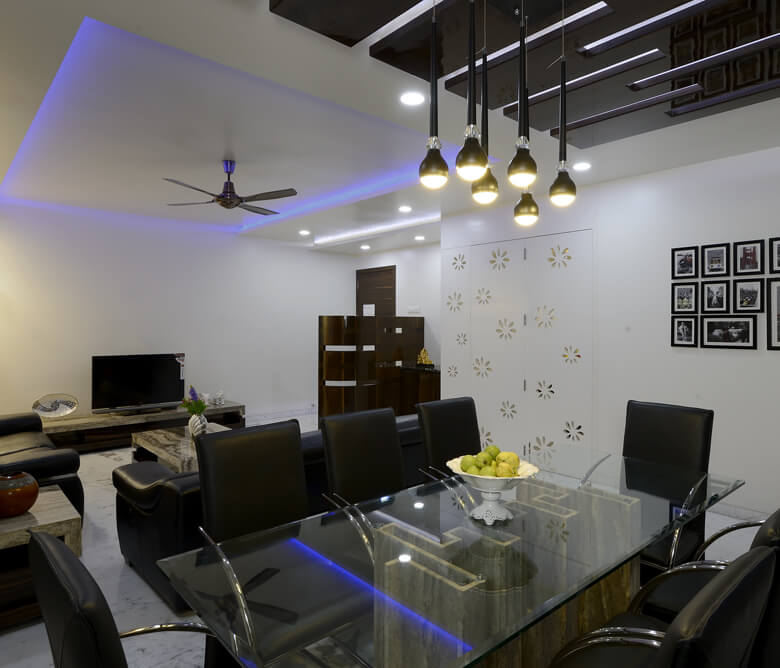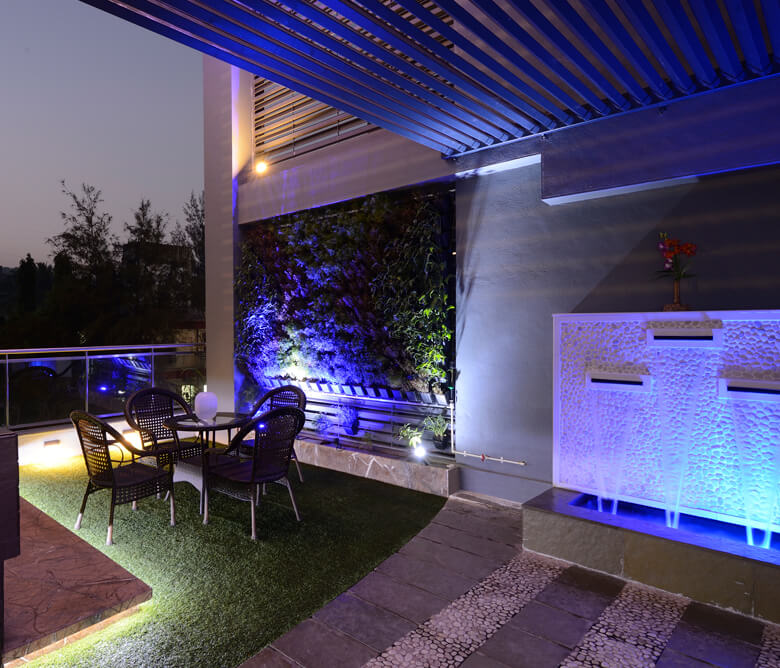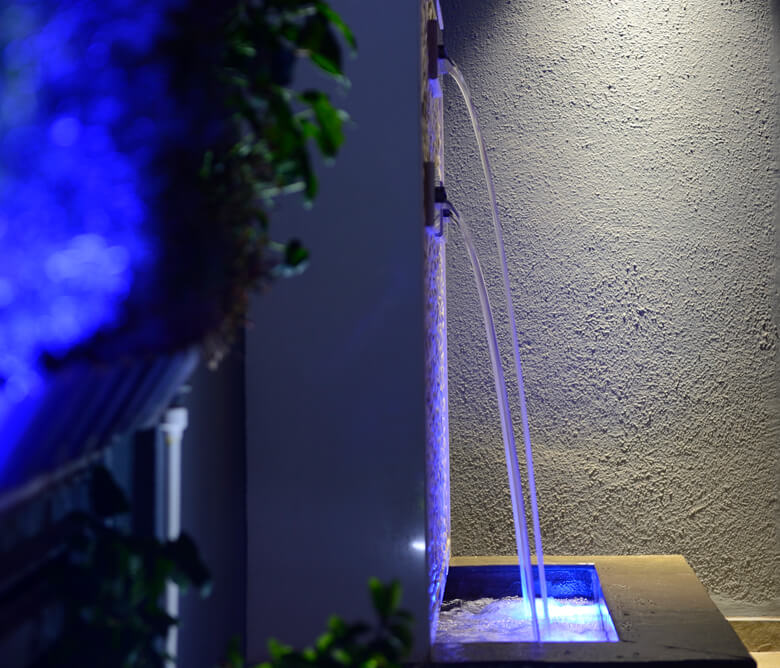Shahu College Road, Near Rajiv Gandhi E-learning School,
Parvati, Pune – 411009
The client handed over to us an entire raw, basic floor from the builder and asked us to plan everything on it. It is an apartment but looks like an individual bungalow.

Curved shoe rack with seating cum partition is designed to maintain privacy. But it has cut outs so that the person sitting in the living room can keep a watch on the lobby area. Mandir: The door paneling for the Mandir is flower shaped cut outs. This area has been specially designed while giving privacy to other areas around it. The design maintains a minimalist approach as the focal point was the modern furniture pieces imported from china for a disruptive look.

A complete modular kitchen along with a glass back splash instead of tiles makes for an international, chic look.

We integrated quite a few innovative features in this space which includes Ceiling lights in the lobby area, a dedicated music and TV room, walk-in wardrobe and a special image wall in the son’s bedroom.

